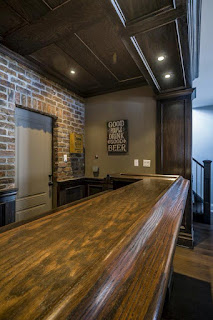The alcove is approximately 11ft wide and 6ft deep. That white door you see is the door to the cold storage under the front porch.. Bar construction has already begun in the above photo - framing out the "pillars" and the ceiling. We are using oak solids and veneers.
Below you can see how we lined the walls with detailed oak panel moulding:
We allowed for ~ 26" opening on the right:
As the floors were a dark ebony colour, we chose a similar, but slightly darker colour for the bar. We used a custom mixed Sherwin Williams BAC Wiping Stain and were very happy with the results:
Getting ready to put up the brick - here is the lathe and cement scratch coat:
We were going for a traditional, Irish inspired bar look, so we decided on the the rich wood colour and a red brick background. We loved the exterior brick on this home so much that my ultra-talented husband hand cut the face off each brick to make it into a thin veneer.
We built in pre-fabricated cabinets, a bar fridge, and a sink:
Here is the same angle with the finished brickwork/bar top and painted wall:
Here is the other side of the bar and a neat shot of the ceiling detail. We also added some pot lights and painted the door and walls to make them blend complement the bar and not contrast it:
And here is the finished product! It was the perfect use of that awkward alcove:
A zoomed out view of the space:













No comments:
Post a Comment